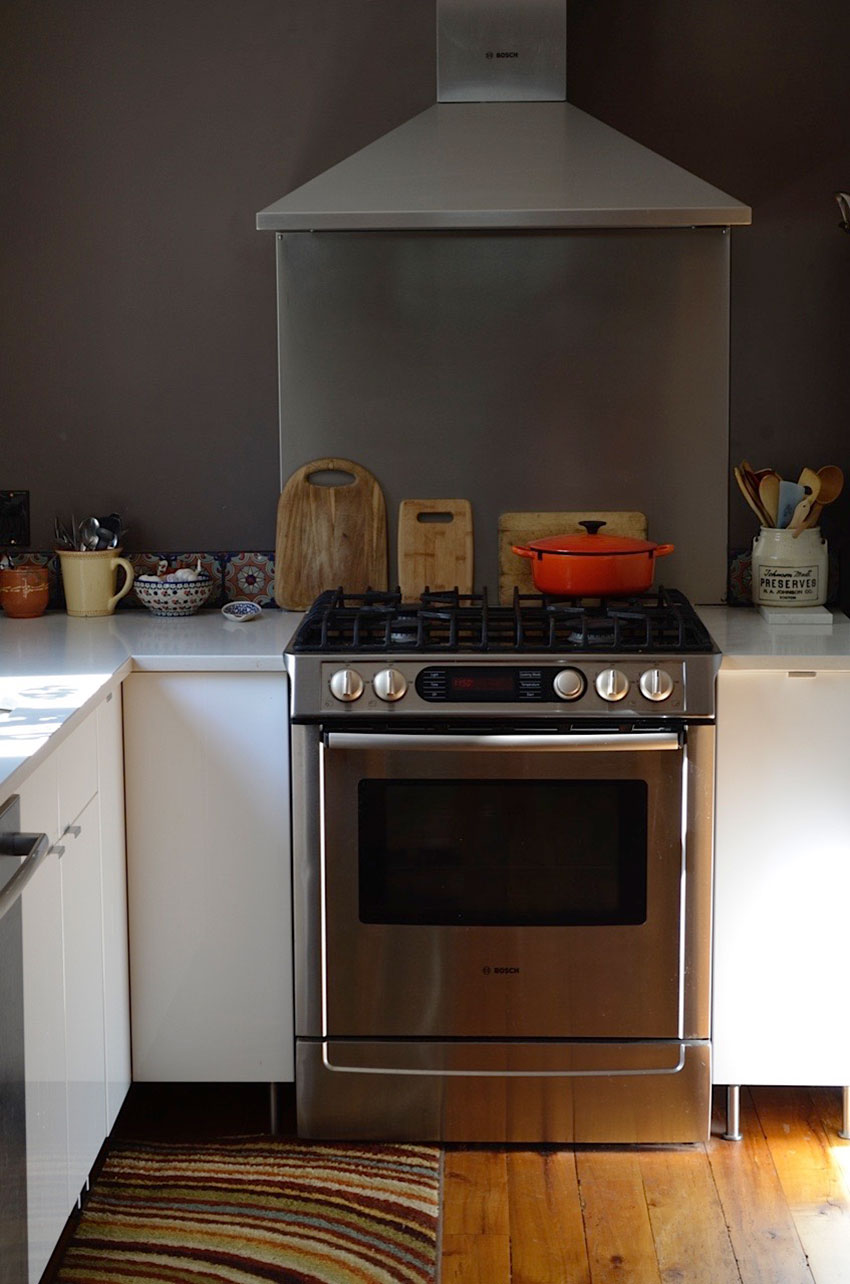
House tour
It is about time that I share a slightly bigger glimpse of our home on the blog. I might have a bit of an agenda hidden here. With looming bathroom renovation (salmon and green need to make way for new colors), it works miracles for motivation, to open the doors wide open, bring some flowers in, and just step back and think: yup, we did it! These first few weeks of June mark 4 years since our offer was accepted. After year and a half of intense search, defying the statistics and trends (“you will never find a single family house in Cambridge, MA in your budget that is not a fixer upper”), we did find it. Like many things in life that follow a long wait, it was quite…uneventful. I almost remember better the pick-your-own strawberry fields we drove to after placing the offer, and saying “no, thank you” to a brewing bidding war…
Fast forward to September that year, with keys in hand, at 11am in the morning I was pulling the carpet off in the living room, bare hands and all. (Yes, I did pick up proper contractor habits later). After all, the first gallon of Farrow & Ball Down Pipe paint that would transform white living room walls was already waiting. So were the beautiful reclaimed maple floor boards from Long Leaf Lumber that I would later finish myself with tung oil.
That was the beginning, and the enthusiasm has not worn off. The house interior has been completely repainted with F&B Down Pipe (living room and home studio) and London Clay (kitchen and bedroom). The dark, jewel-like tones brought cosiness that we were craving so much, and feel so much more grounding. The kitchen has shed the towering upper and lower cabinets and got a white glossy lower cabinets from IKEA and open shelves. Add dedicated espresso station (yes, we do use it every day!) and DIY tile backsplash, and the kitchen is a very soothing spot to start day, despite being rather dark in the morning. What we really love about the house is the open plan on 1st floor, where you can catch a continuous view of the living room, kitchen and sunroom and the trees beyond. Great runway for cat chases and occasional birds fly-by (we have a cockatiel and blue quaker parrot). Despite dating to late 19th century, the house was renovated in the eighties and the open plan was created then. I suppose, this is the moment to mention the baroque style gold wallpaper on entire staircase and upstairs landing that is also the eighties leftover. Yes, we kept it, and had to protect it fiercely during the move in, as it is irreplaceable. What a conversation piece it is though, when we have people over, anything ranging from polite raised eyebrow to “this rocks!”. Truthfully, this summarizes our home, bit quirky, bit unexpected, occasionally clinging to old world vibe and trying to be posh like an English library, sometimes little edgy with vinyl records blasting, but always very honest.
We have few and far between high end “treasures”, but maybe this is what makes them feel even more so? There is a hand-me-down vintage Saarinen table with chipped marble top and set of tulip chairs, a small Tufenkian hand woven wool rug picked up severely discounted at $100 because people hated the lavender+raspberry color combo, and another vintage kilim that belonged to my grandmother in Poland. Over years, I transported quite a few things in a suitcase from my visits home to Poland: books, blankets, linens and ceramics. We are yet to master the art of organizing and displaying our collections, but we will never tuck them away and store in boxes. The records are there to be listened to, the stacks of fabrics are there to stir the creative energy and become the next sewing project, the ceramics are to be used for cooking and serving during gatherings with friends.
Come along, and take a look!
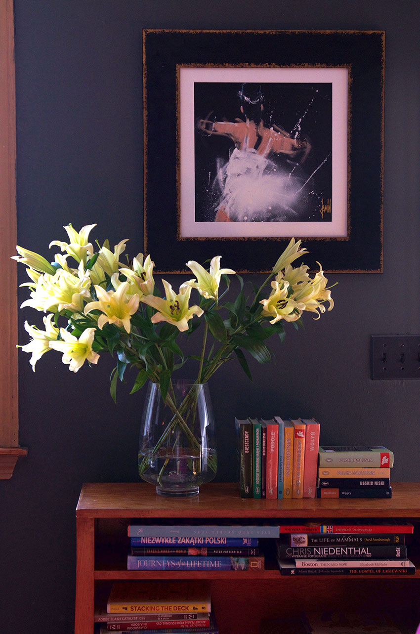
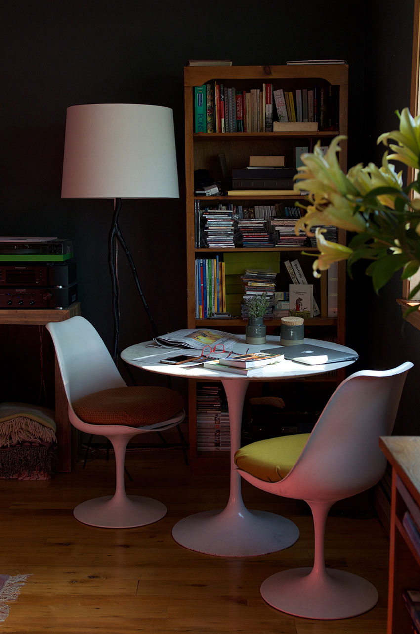
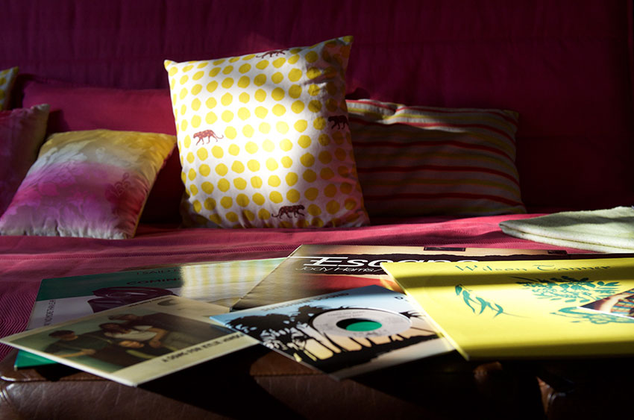
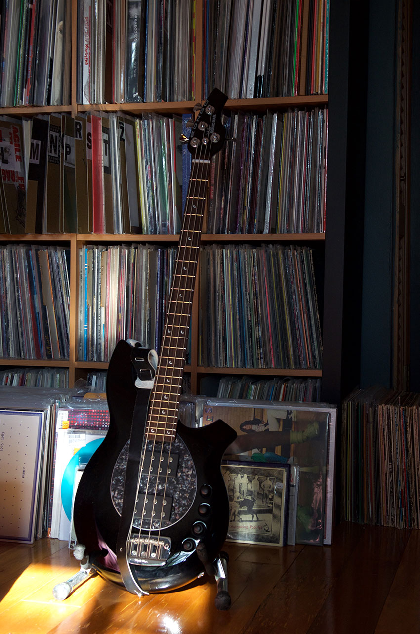
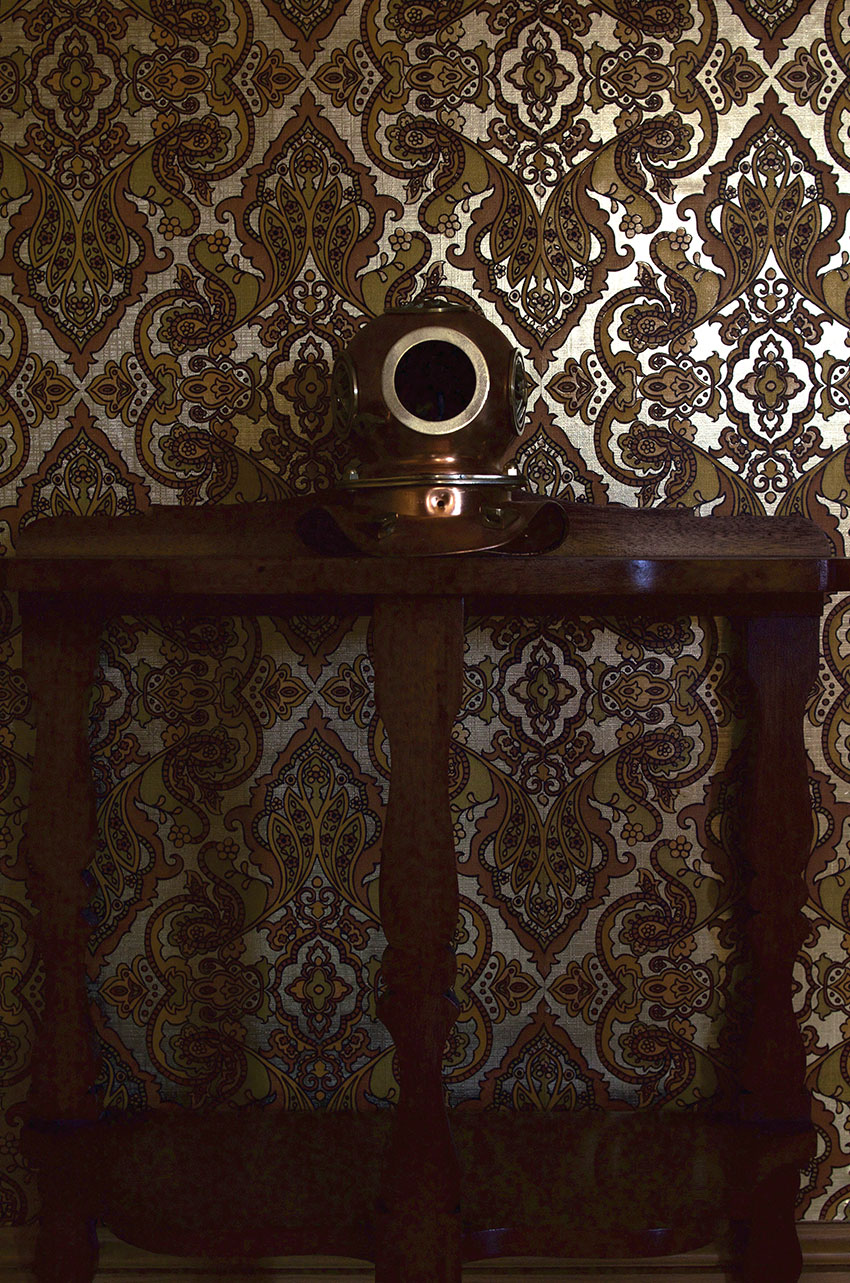

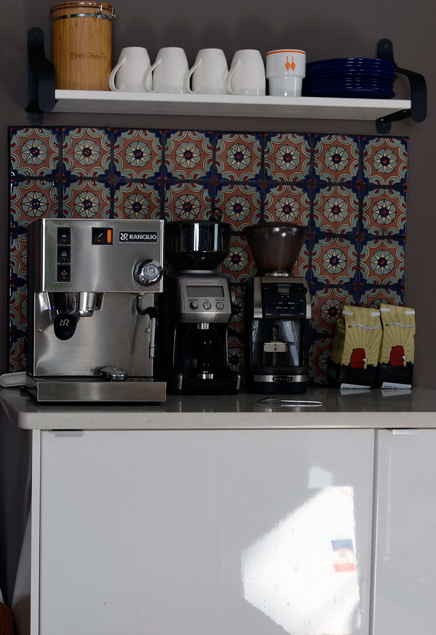
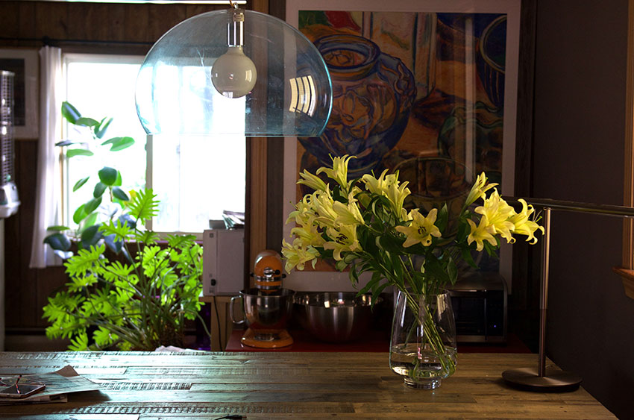
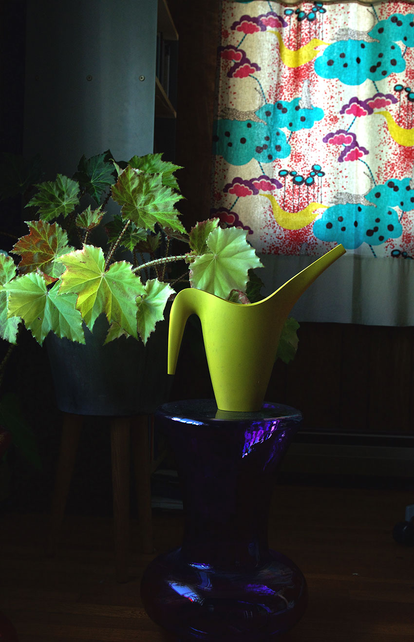
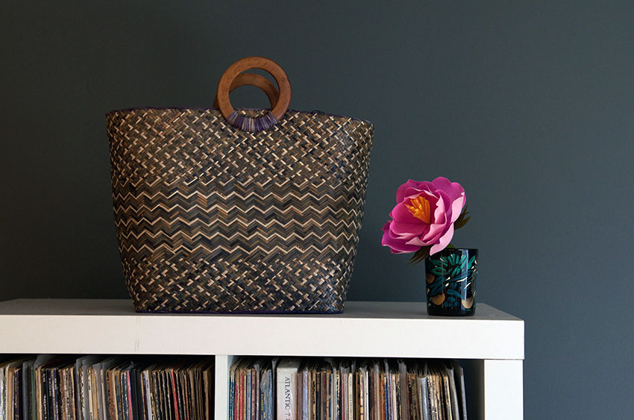
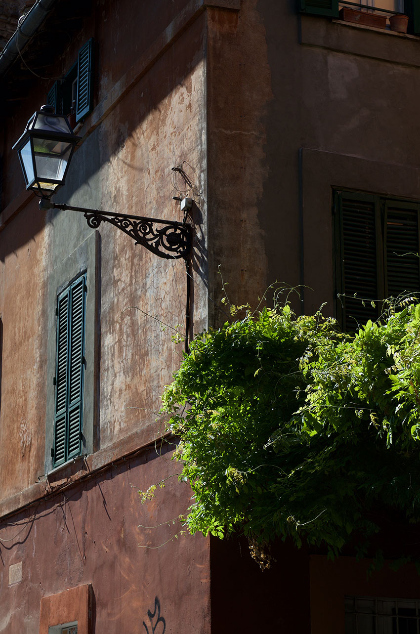
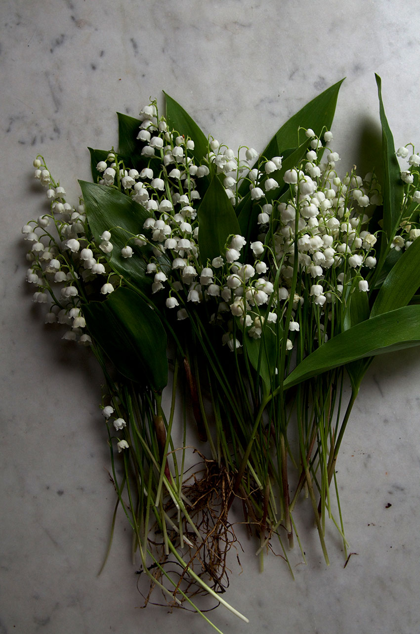
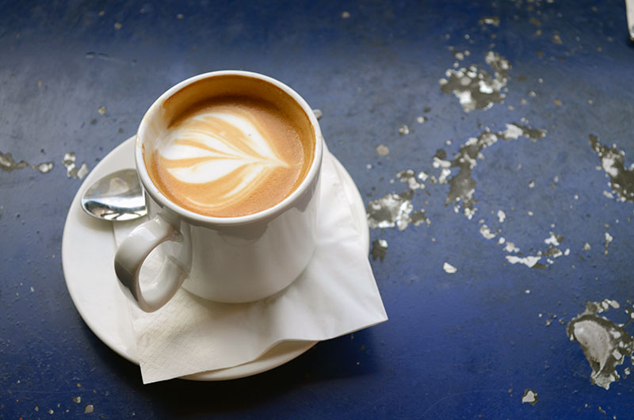
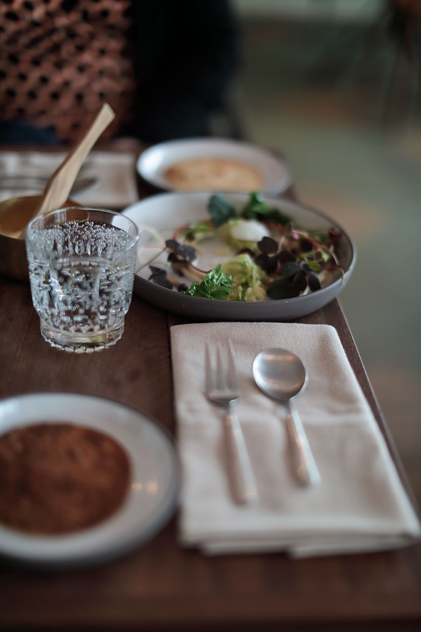
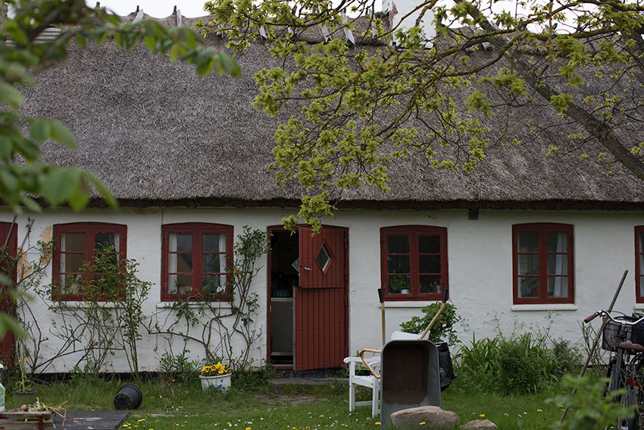
2 Comments
Henrietta
Such a beautiful and cosy home. Thank you for sharing it with us
dorota
Thank you for a lovely comment, Henrietta.